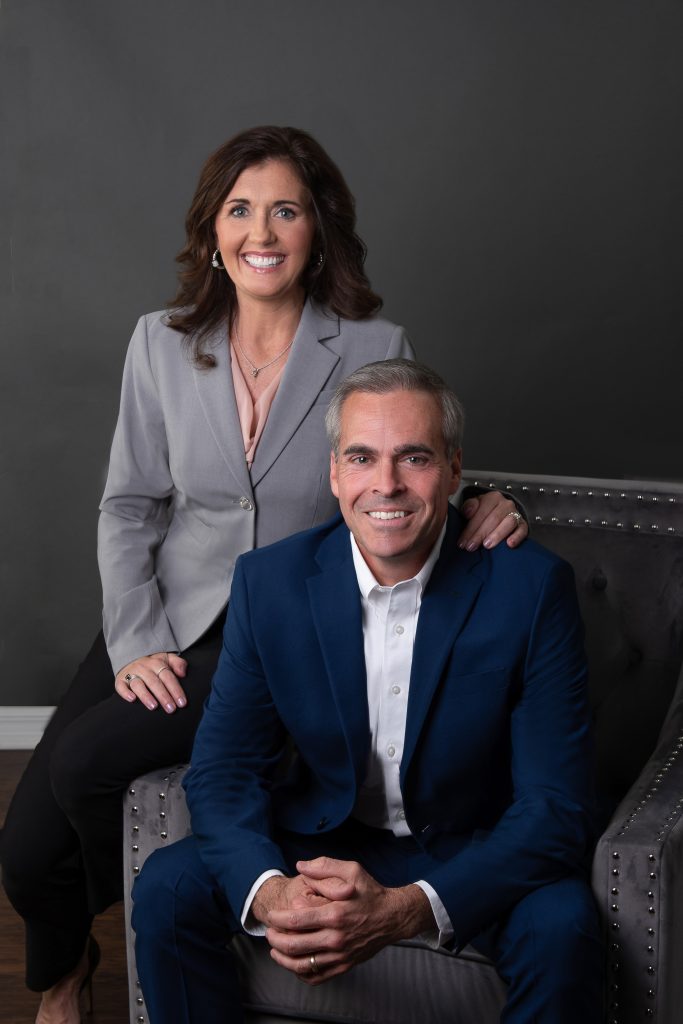


Sold
Listing Courtesy of:  STELLAR / eXp Realty LLC - Contact: 888-883-8509
STELLAR / eXp Realty LLC - Contact: 888-883-8509
 STELLAR / eXp Realty LLC - Contact: 888-883-8509
STELLAR / eXp Realty LLC - Contact: 888-883-8509 3242 Cavalier Avenue Orlando, FL 32833
Sold on 08/11/2023
$840,000 (USD)
MLS #:
O6107036
O6107036
Taxes
$5,336(2022)
$5,336(2022)
Lot Size
1.04 acres
1.04 acres
Type
Single-Family Home
Single-Family Home
Year Built
2015
2015
County
Orange County
Orange County
Listed By
Jason Asa, eXp Realty LLC, Contact: 888-883-8509
Bought with
Doug Woehr, Pa, Coldwell Banker Realty
Doug Woehr, Pa, Coldwell Banker Realty
Source
STELLAR
Last checked Dec 19 2025 at 6:22 AM EST
STELLAR
Last checked Dec 19 2025 at 6:22 AM EST
Bathroom Details
- Full Bathrooms: 3
Interior Features
- Appliances: Dishwasher
- Open Floorplan
- Appliances: Dryer
- Walk-In Closet(s)
- Appliances: Range
- Appliances: Refrigerator
- Appliances: Washer
- Solid Surface Counters
- Kitchen/Family Room Combo
Subdivision
- Cape Orlando Estates
Lot Information
- Oversized Lot
- Cleared
Property Features
- Foundation: Slab
Heating and Cooling
- Central
- Electric
- Central Air
Pool Information
- In Ground
- Child Safety Fence
- Lighting
Flooring
- Tile
Exterior Features
- Block
- Stucco
- Roof: Shingle
Utility Information
- Utilities: Private, Water Connected, Cable Connected, Electricity Connected, Water Source: Well
- Sewer: Septic Tank
Parking
- Garage Door Opener
- Guest
- Driveway
- Oversized
- Circular Driveway
Living Area
- 3,116 sqft
Listing Price History
Date
Event
Price
% Change
$ (+/-)
May 22, 2023
Price Changed
$875,000
3%
$25,100
Apr 26, 2023
Listed
$849,900
-
-
Additional Information: eXp Realty LLC | 888-883-8509
Disclaimer: Listings Courtesy of “My Florida Regional MLS DBA Stellar MLS © 2025. IDX information is provided exclusively for consumers personal, non-commercial use and may not be used for any other purpose other than to identify properties consumers may be interested in purchasing. All information provided is deemed reliable but is not guaranteed and should be independently verified. Last Updated: 12/18/25 22:22





Description