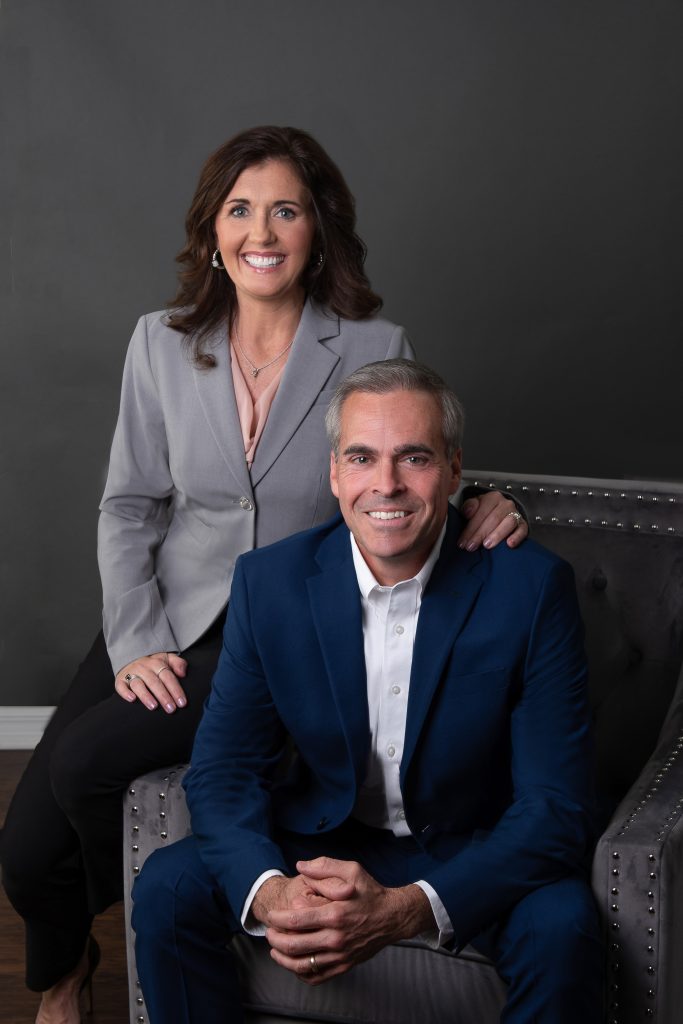


Sold
Listing Courtesy of:  STELLAR / Gillman Realty Group
STELLAR / Gillman Realty Group
 STELLAR / Gillman Realty Group
STELLAR / Gillman Realty Group 837 Wood Briar Loop Sanford, FL 32771
Sold on 11/22/2017
$377,000 (USD)
MLS #:
O5528738
O5528738
Taxes
$4,725(2016)
$4,725(2016)
Lot Size
10,259 SQFT
10,259 SQFT
Type
Single-Family Home
Single-Family Home
Year Built
2005
2005
County
Seminole County
Seminole County
Listed By
Patrick Gillman, Gillman Realty Group
Bought with
Doug Woehr, Pa, Coldwell Banker Residential Re
Doug Woehr, Pa, Coldwell Banker Residential Re
Source
STELLAR
Last checked Dec 15 2025 at 6:42 AM EST
STELLAR
Last checked Dec 15 2025 at 6:42 AM EST
Bathroom Details
- Full Bathrooms: 3
Interior Features
- Formal Dining Room Separate
- Inside Utility
- Attic
- Foyer
- Stone Counters
- Kitchen/Family Room Combo
- Solid Wood Cabinets
- Den/Library/Office
- Family Room
- Crown Molding
- Master Bedroom Downstairs
- Walk-In Closet(s)
- Appliances: Dishwasher
- Appliances: Electric Water Heater
- Appliances: Refrigerator
- Appliances: Washer
- Ceiling Fans(s)
- Open Floorplan
- Appliances: Disposal
- Appliances: Microwave
- Appliances: Range
- High Ceiling(s)
- Appliances: Dryer
- Appliances: Water Softener Owned
- Appliances: Exhaust Fan
- Tray Ceiling(s)
Subdivision
- Lake Forest Sec 14
Lot Information
- Street Paved
- Sidewalk
- Street Private
- Level
- In County
Property Features
- Foundation: Slab
Heating and Cooling
- Central
- Electric
- Central Air
Homeowners Association Information
- Dues: $2300
Flooring
- Ceramic Tile
- Carpet
Exterior Features
- Block
- Stucco
- Stone
- Roof: Tile
Utility Information
- Utilities: Public
- Fuel: Electric, Central
School Information
- Middle School: Sanford Middle
- High School: Seminole High
Parking
- Garage Door Opener
Listing Price History
Date
Event
Price
% Change
$ (+/-)
Sep 30, 2017
Price Changed
$389,900
-3%
-$10,000
Aug 21, 2017
Price Changed
$399,900
-2%
-$10,000
Aug 04, 2017
Listed
$409,900
-
-
Disclaimer: Listings Courtesy of “My Florida Regional MLS DBA Stellar MLS © 2025. IDX information is provided exclusively for consumers personal, non-commercial use and may not be used for any other purpose other than to identify properties consumers may be interested in purchasing. All information provided is deemed reliable but is not guaranteed and should be independently verified. Last Updated: 12/14/25 22:42





Description